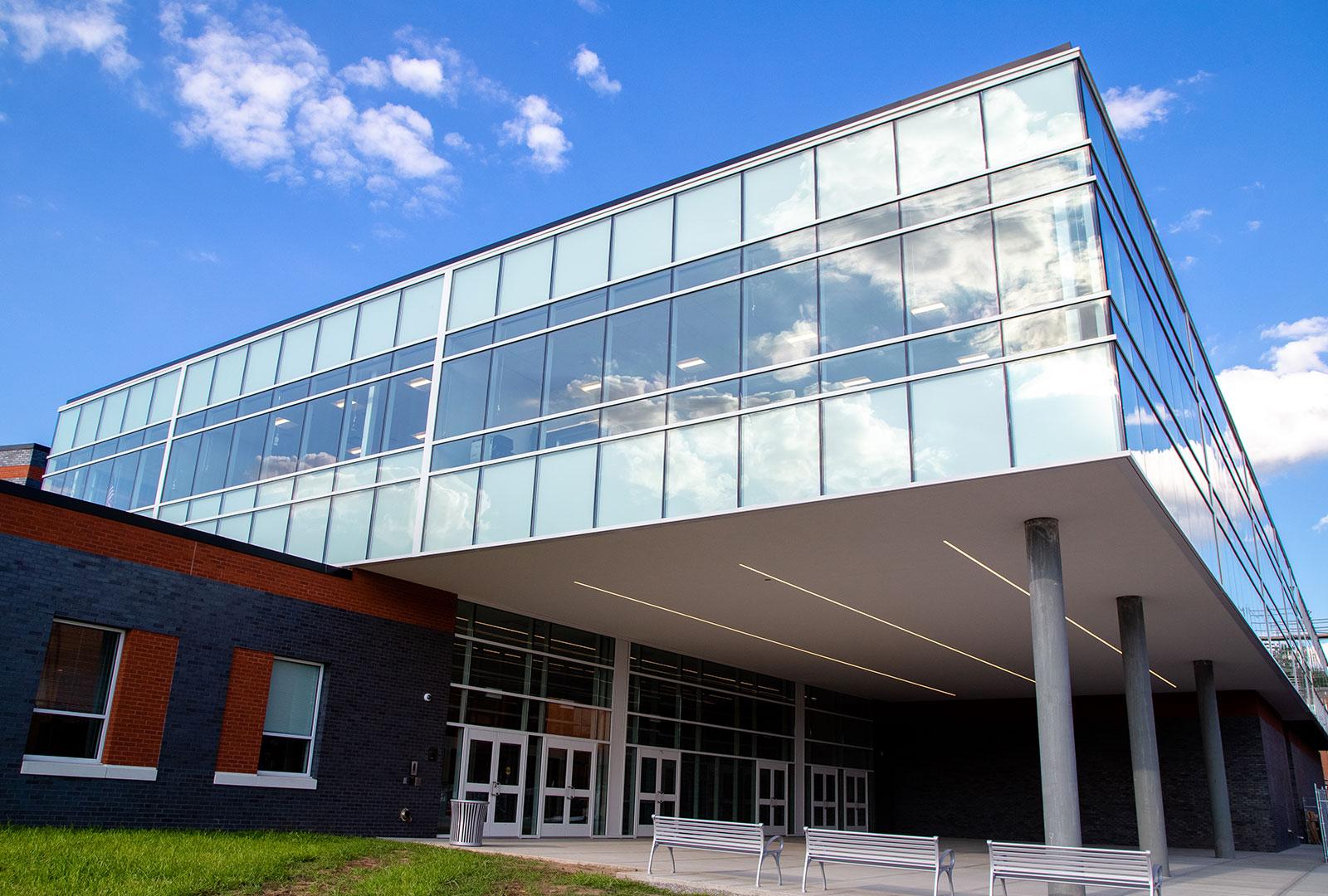West Haven High School
CITY OF WEST HAVEN
Location: West Haven, CT
Scope of Work: Facility Addition/Renovation
Size: 345,000 SF
Budget: $130,000,000
On-site inspections to ensure compliance with design during the implementation of a three-phase project remaining in operation during construction. The first phase includes construction of a cafeteria, full-service kitchen, culinary arts, building services, tech-ed shops, media center, auditorium, music and arts classrooms and administrative offices. The second phase includes the new gymnasium and locker rooms, new science classrooms addition and the renovation of the three-story building after demolishing the existing cafeteria and media center. The third phase includes demolishing the existing auditorium and music spaces, renovating the northern wing of academic spaces and demolishing the existing gym and southern academic building.
Additional project responsibilities included managing the feasibility study, submitting the grant application, overseeing the architect and construction manager selection and managing the design process. Prior to the commencement of construction, these services were provided by principals Jim Giuliano and Chris Cykley through Capitol Region Education Council, and ultimately transitioned to CSG.




